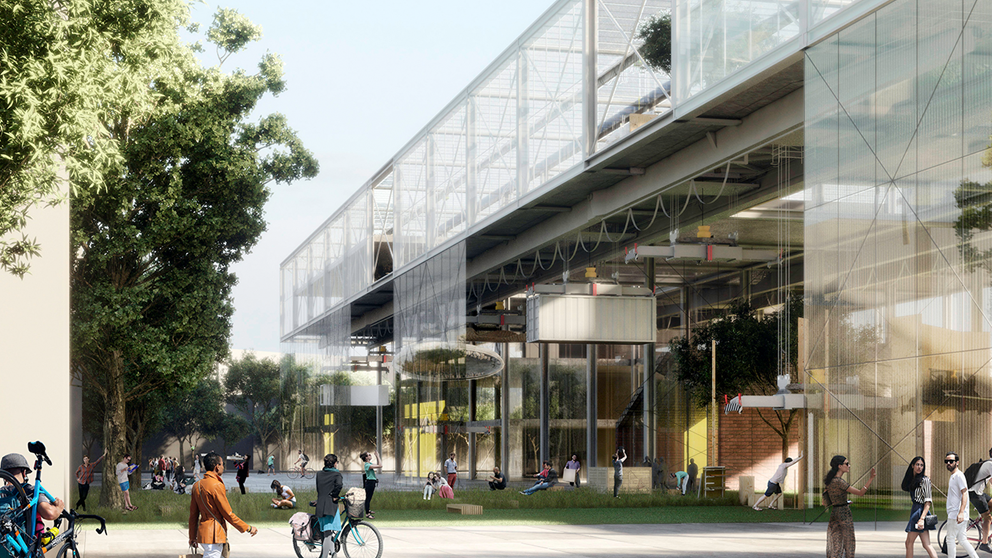The winners of the open design competition for a new school of architecture in Aarhus have been chosen
04-04-2016Today, at 13.00 (CET) The Danish Building & Property Agency and Aarhus School of Architecture announced the three winners of the international open design competition for the NEW AARCH project.
 Winner of the open design competition Erik Giudice Architects
Winner of the open design competition Erik Giudice Architects
Expectations were high in December 2015 when The Danish Building & Property Agency and Aarhus School of Architecture launched an open design competition for new buildings for Aarhus School of Architecture and for developing part of the area in Aarhus known as Godsbanearealerne.
The impressive number of entries we received, 235 proposals from 47 nations, provides an excellent starting point for further work on the project. Kristian Lyk-Jensen, Vice Director of The Danish Building & Property Agency and Chairman of the Jury, is very satisfied with the result:
"Building a new school of architecture in Aarhus is a large and significant project for The Danish Building & Property Agency. We are consequently very happy with the huge international interest the competition has generated. The many good ideas we received means we are better qualified to define future wishes and requirements for the building project and the way it will form part of an urban context. We have learnt a great deal about the project, and we now feel better equipped to create an even better framework for the school."
The three winners, who were announced today, are:
- Erik Giudice Architects (Sweden/France)
- Brian Vargo, Jonas Nielsen & Mathias Palle (Denmark)
- Atelier Lorentzen Langkilde (Denmark)
Two of the winners are completely unknown. In this way the open design competition provides room for new upcoming architects based exclusively on their talent and ability to generate good ideas.
Winner of the open design competition Brian Vargo, Jonas Nielsen, Mathias Palle.
Dialogue and room for development
The 235 entries we received, of which 230 were accepted for assessment, can be seen as an ideas bank containing knowledge of how a school of architecture at Godsbanearealerne might be arranged.
The winning proposals impressed the jury with their emphasis on dialogue with the site’s surroundings, on access to outdoor areas and on providing space for Aarhus School of Architecture to work with robotic experiments, mock-ups, prototypes, etc., focusing on the school’s workshops facilities - all aspects which have been important to the school from the very beginning.
"We have chosen three winning entries that all give the school the necessary space to persistently engage in a high-profile dialogue with the outside world about what architecture actually is. The three proposals are open, in the best sense of the word, rather than inward-looking. They point us towards being an open architecture laboratory - or a factory of architecture - that will benefit not only the school, but also the city and the industry -perhaps even on the international level", says Torben Nielsen, Rector of Aarhus School of Architecture and member of the jury.
The three winning entries show great potential for development. Their identity is sufficiently strong for them to be scaled up and down but they are also sufficiently general to provide a basis for the further process. In this further process, The Danish Building & Property Agency together with the management of Aarhus School of Architecture, user groups, and NORD Architects will make the ideas more specific and define the framework of the final project. None of the three winning proposals from the open design competition will be built in their pure form: they will instead inspire a new brief for the following restricted design competition.
The first item on the agenda will be to determine the precise location of the school at Godsbanearealerne based on input from the open design competition. Aarhus Municipality has participated in the evaluation of entries and The Danish Building & Property Agency and Aarhus School of Architecture look forward to continue working together on developing the area.
The three winners of the open design competition will be invited to participate in the restricted design competition on an equal footing with the three pre-qualified teams: BIG, from Denmark, Lacaton & Vassal, from France, and SANAA, from Japan. This means a total of six teams will be competing for the final design of the new school of architecture at Godsbanearealerne in Aarhus. We expect the restricted design competition to be launched in late summer 2016.
You will find the jury report, a large gallery of the competition entries, and much more besides, at the competition website www.newaarch.dk
Winner of the open design competition Atelier Lorentzen Langkilde Aps
Facts
The open design competition is funded by Aarhus School of Architecture and Realdania.
The jurors are: Chairman Kristian Lyk-Jensen, Vice Director, The Danish Building & Property Agency; Signe P. Kæregaard, Acting Project Director, The Danish Building & Property Agency; Torben Nielsen, Rector, Aarhus School of Architecture; Ingelise Bogason, Chairman of the Board, Aarhus School of Architecture; Lars Autrup, Project Director, Realdania; and as specialist judges the two renowned architects Jens Thomas Arnfred and Reiulf Ramstad (Norway).
Contact
Lisa Sørensen, Project Manager, The Danish Building & Property Agency, +45 4170 1014,
Torben Nielsen, Rector, Aarhus School of Architecture, +45 8936 0200,